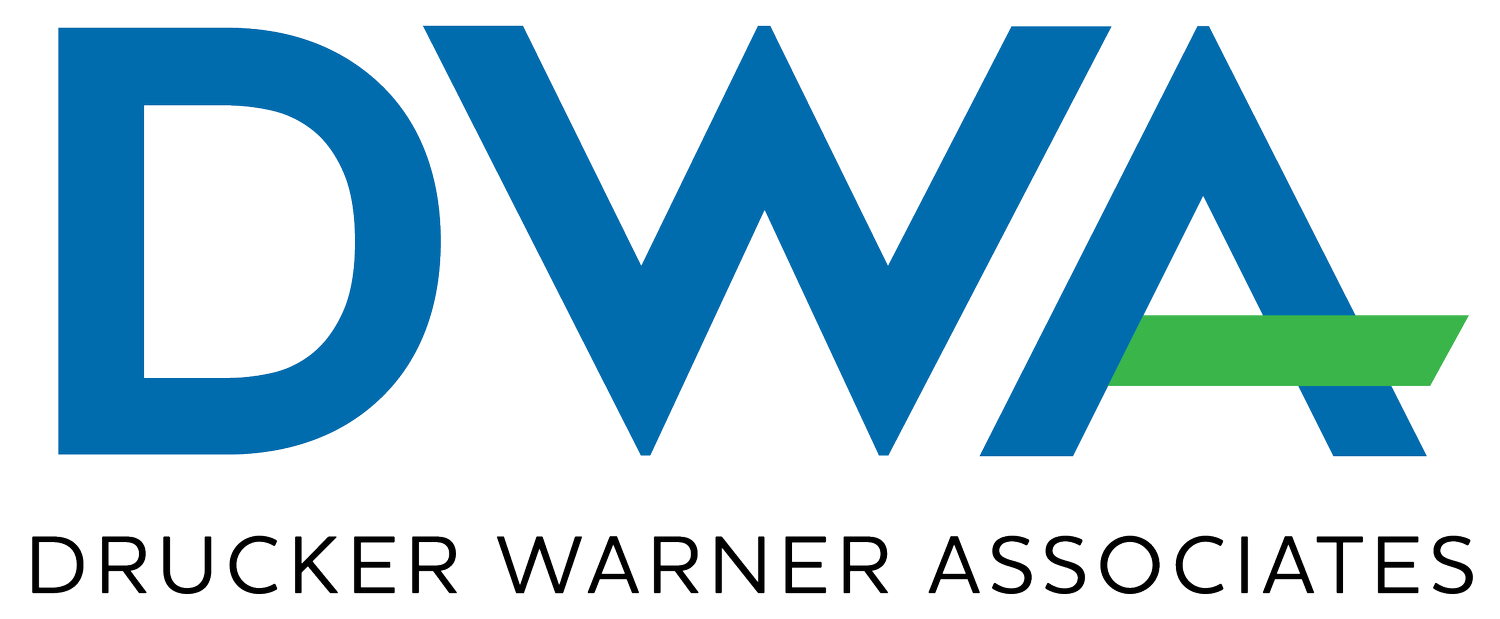425 Park Avenue






DWA provided connection design for this distinctive 47-story steel structure, which selectively integrated grade 70 steel to minimize steel sizes.
Perimeter columns integrate with cladding - including sloped "V" and tripod columns at the diagrid level (7th Floor) and club level (16th Floor) with a a 7% twist to accommodate the façade. Embedded steel columns in help transfer large loads and aided constructability.
Location: New York, NY
Services provided: Connection Design
Tonnage: 8,000 tons

