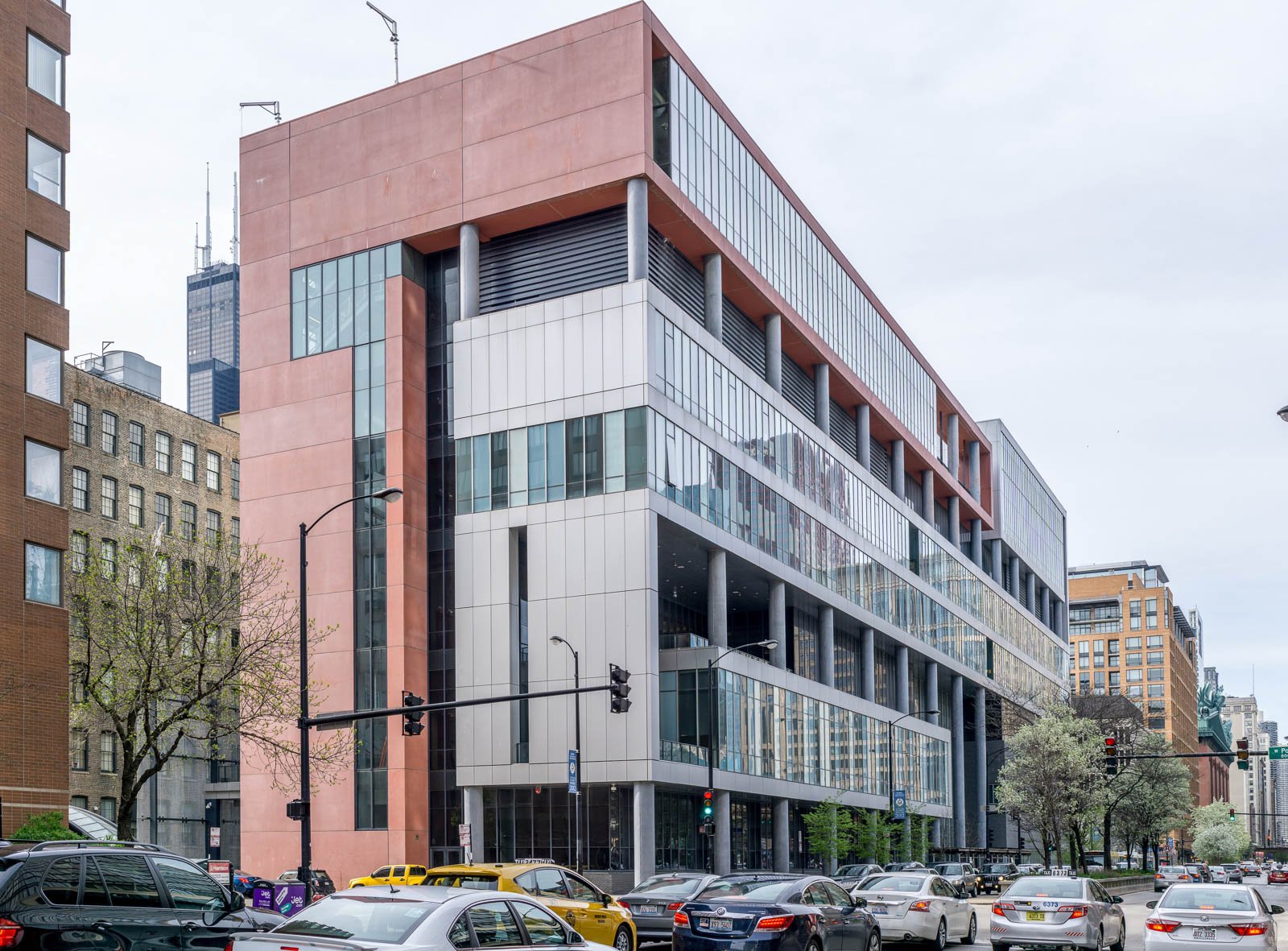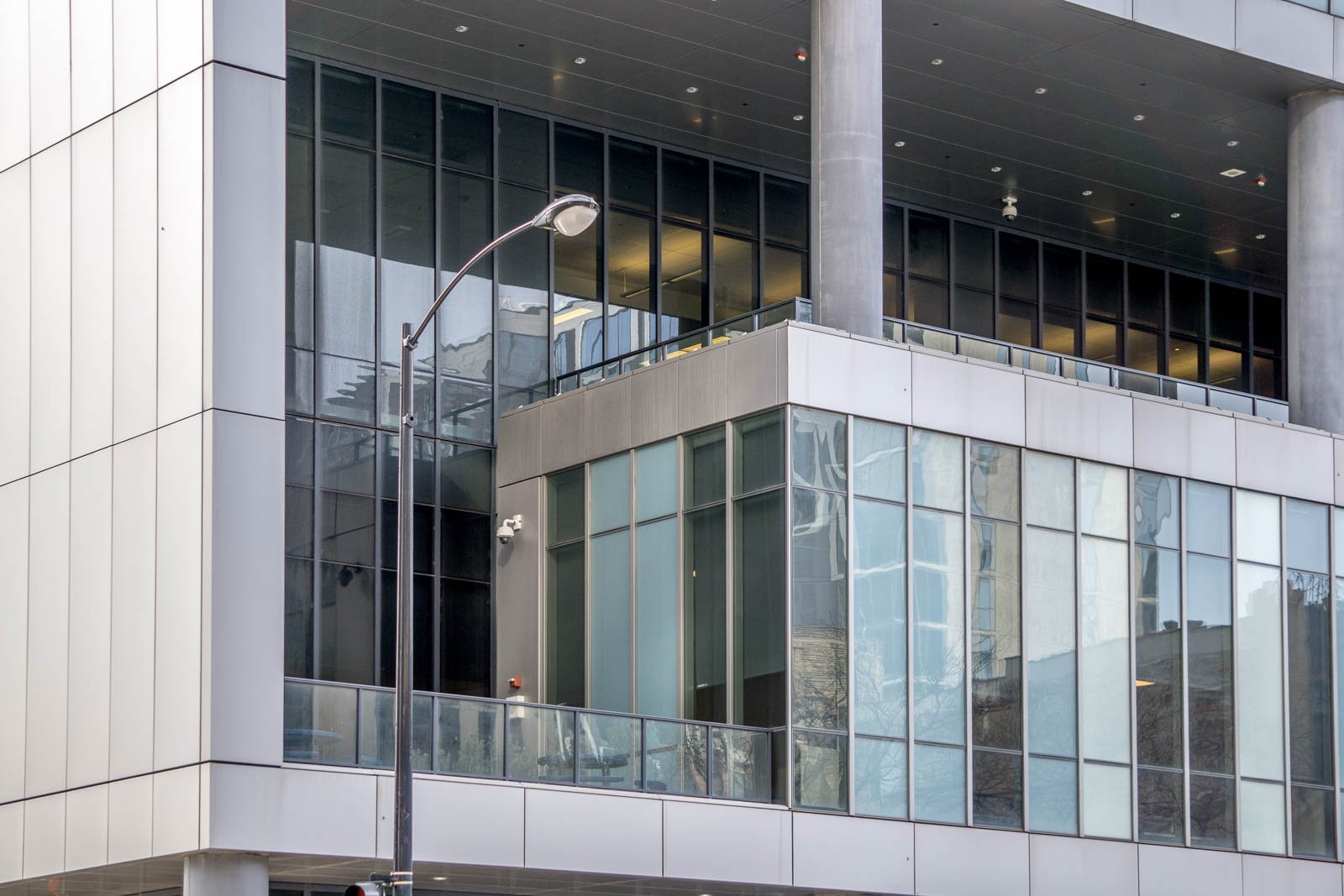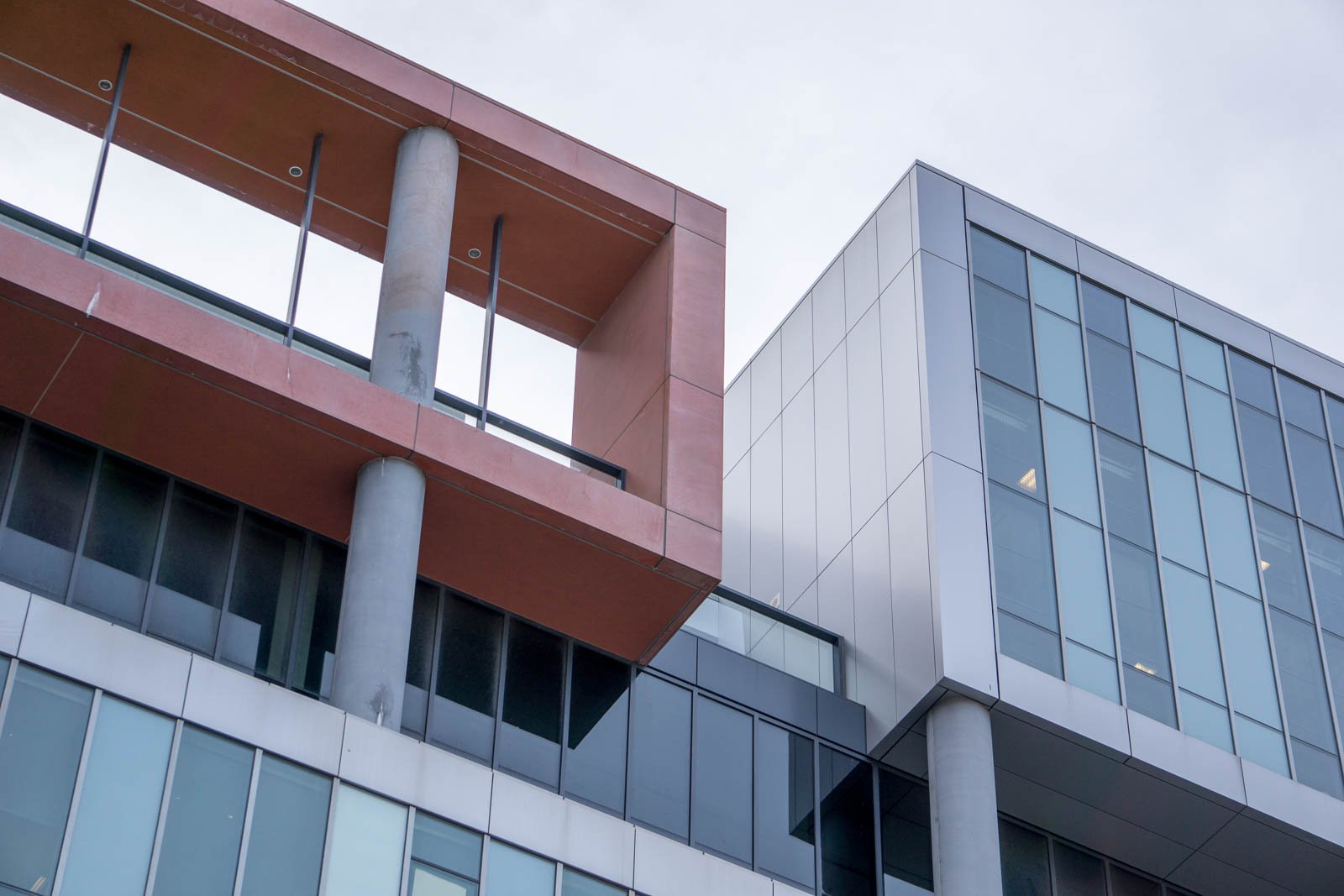William Jones College Preparatory High School



This high-rise Chicago Public High School stacks its program on an urban site. At grade, a multi-story lobby visually connects levels and double-height auditorium is equipped to house productions. Multiple levels of classroom are incorporated around and above these, and topped at roof by a gymnasium and natatorium, with integrated terraces and select green roofs.
The steel structure includes lateral framing organized with stairs and elevators and story-deep transfer trusses within architectural walls. A full site footprint basement for parking incorporates perimeter walls with the earth retention system. Foundation and caissons coordinate with existing abandoned tunnel crossing a portion of the site.
Location: Chicago, IL
Owner: City of Chicago, PBC
Architect: Perkins&Will
Structural Engineer Partner: WSP (Halvorson and Partners)
Completion: 2013
Construction Cost: $85 M
