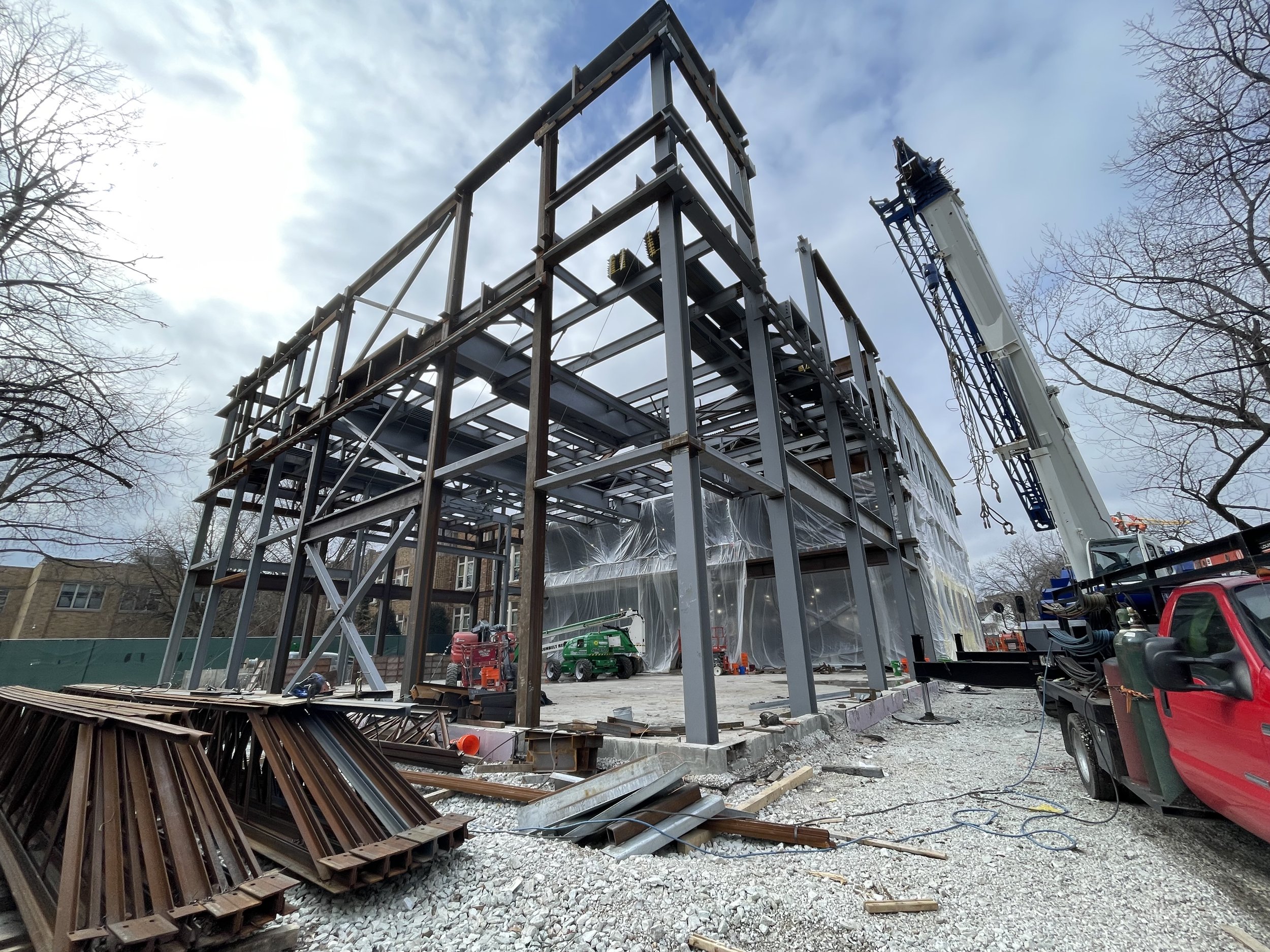CPS Sauganash Elementary Annex II



This 3-story, 37,500 sf addition alleviates overcrowding and provides spaces for STEM and enrichment learning, including art, music, and physical education.
Sensitive to community concerns for scale, structure for stacked of program and added roof equipment was kept as shallow as possible. Long-span framing for classroom over the gymnasium coordinates select openings for mechanical services. A partial basement for mechanical equipment is designed for site high water table conditions. Intervention at the existing structure includes steel support for a new chiller added existing steel and clay tile roof structure.
Owner/Developer: Chicago Public Schools (CPS) / Public Building Commission (PBC)
Architect: RADA Architects
Construction Cost: $26M
