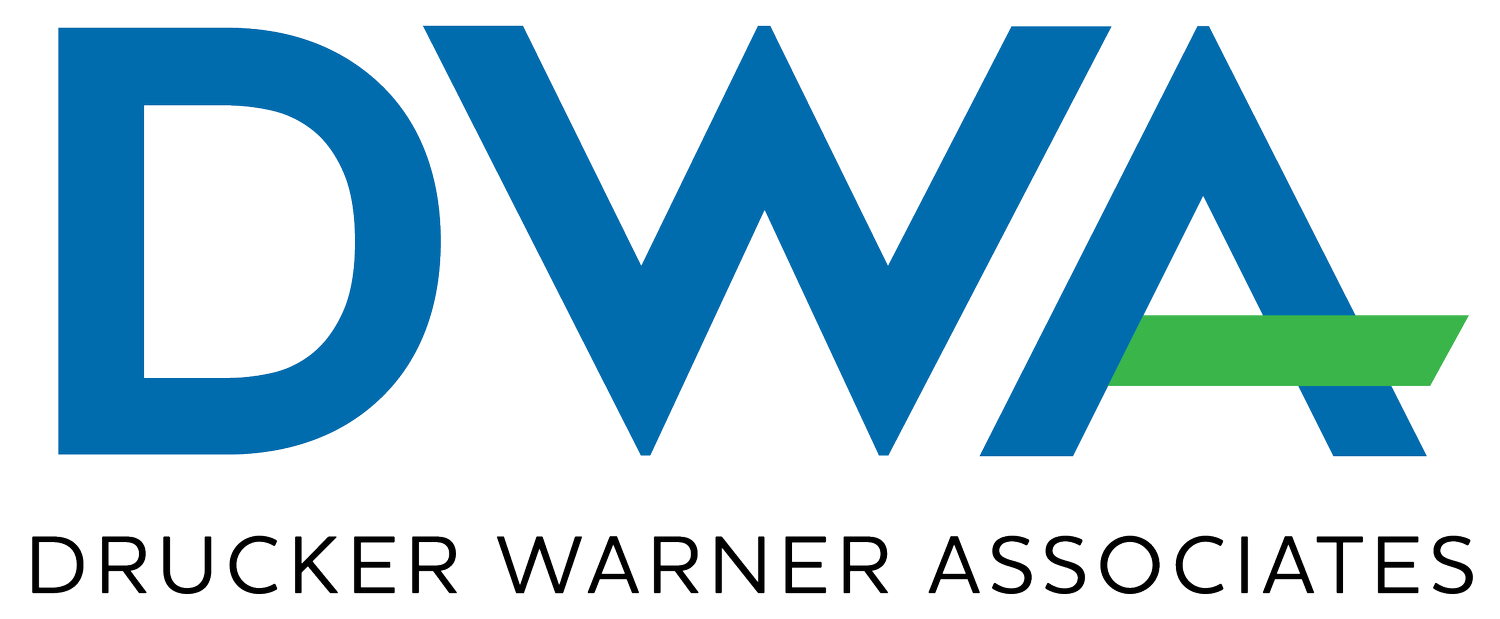Greenworks/Christy Webber Landscapes



An early LEED project, this three-building complex on a 12-acre brownfield site orients each to minimize energy use. The office is topped by an intensive green roof with trees, supported by exposed composite steel beams. Column and bracing layout integrate with furniture layouts and facilitate natural lighting. Exposed steel framing supports solar thermal panels, as the entrance canopy. A 70-foot-tall free-standing wind turbine tower. also by DWA (then DZSE), provides nearly 10% of the electrical needs of the office building.
The project received the Chicago Building Congress Award of Merit 2007, AIA Chicago 2007 Sustainability Award and the American Institute of Steel Construction’s National IDEAS2 Award of Merit for Excellence and Innovation in steel building construction.
Location: Chicago, IL
Owner: Christy Webber Landscapes
Architect: Farr Associates
Completion: 2007
Project Size: Office/Greenhouse 18,000 sf, Warehouse 10,000 sf
